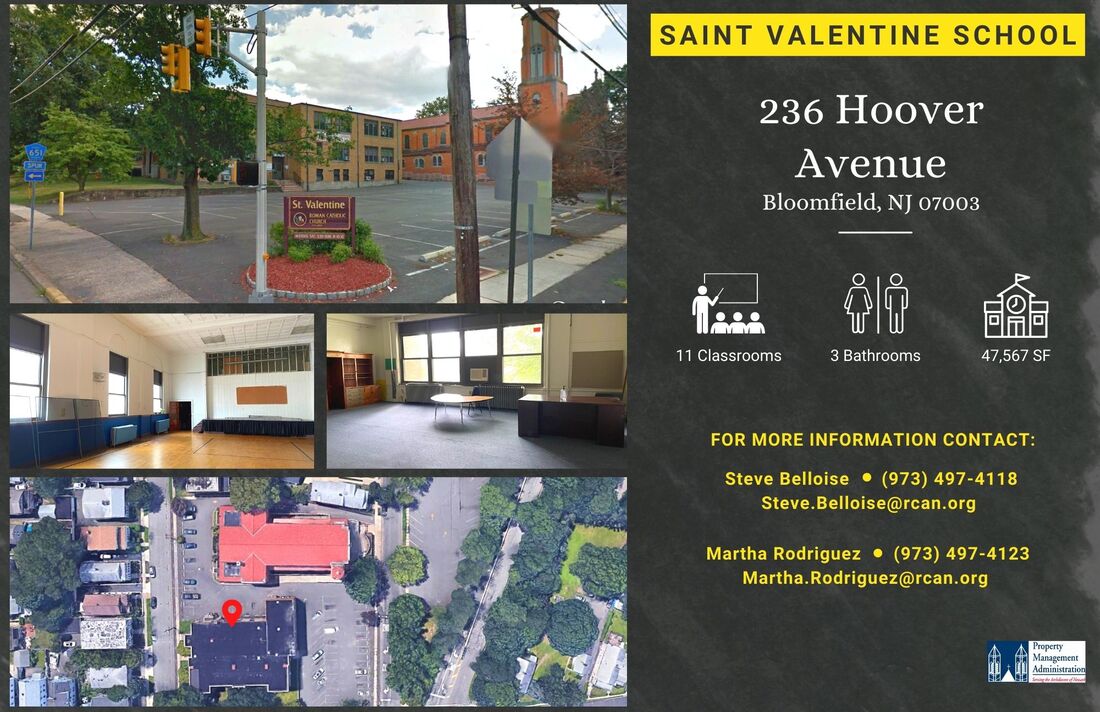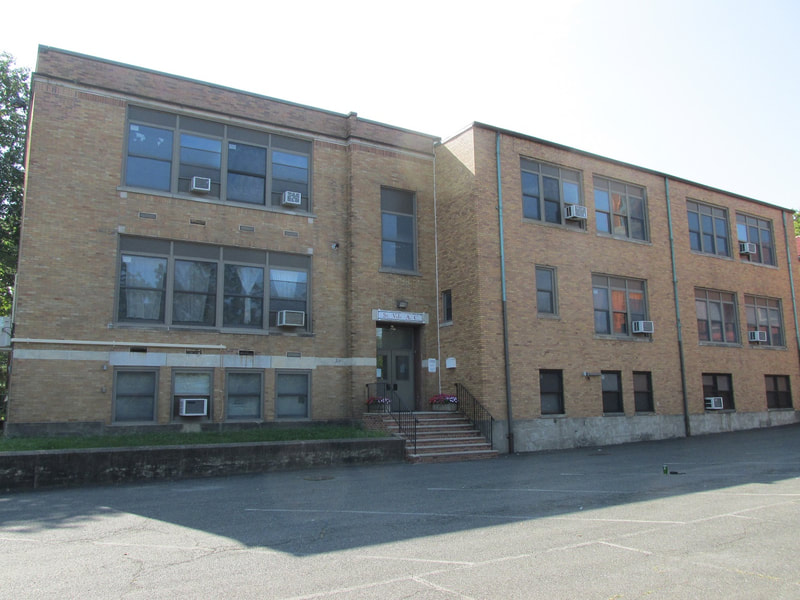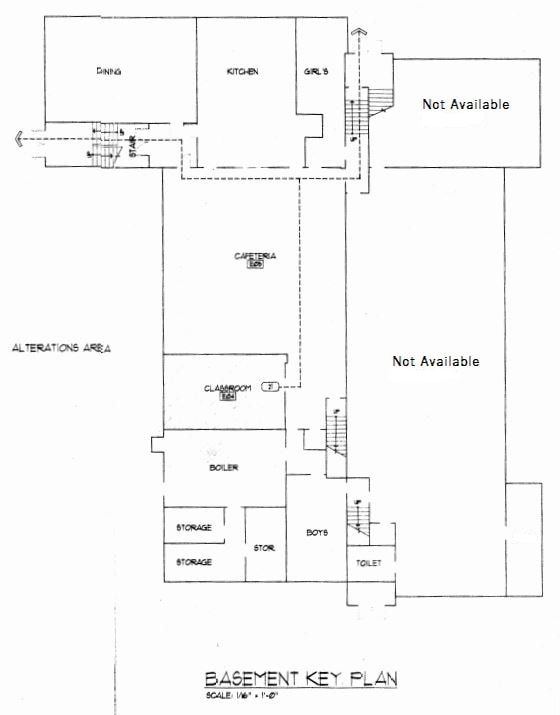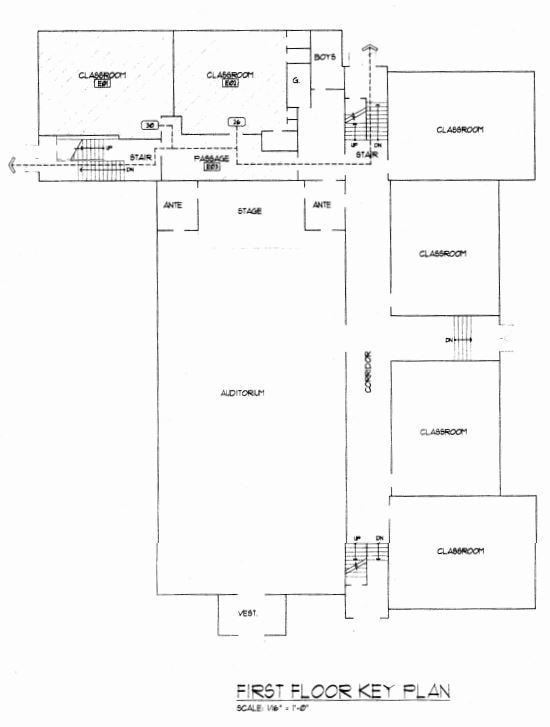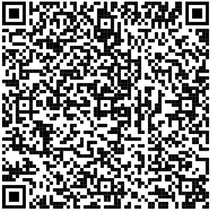
The Saint Valentine School is available for rental.
Please contact Martha Rodriquez at 973-497-4123 or [email protected]
Scan the QR code for full contact information - phone, email, address/map, this webpage.
On this page - Images and a video tour of the school.
Please contact Martha Rodriquez at 973-497-4123 or [email protected]
Scan the QR code for full contact information - phone, email, address/map, this webpage.
On this page - Images and a video tour of the school.
Main Floor - 5 large classrooms 2 office rooms, gym, men's and women's room, handicapped accessible bathroom.
Second Floor - 5 large classrooms, handicapped accessible bathroom, staff lounge room with bathroom book/storage room, 2 general purpose rooms, server room.
Basement - Kitchen, Cafeteria, Boys, girls and staff bathroom
5 rooms - 3 classrooms and two general purpose rooms
Second Floor - 5 large classrooms, handicapped accessible bathroom, staff lounge room with bathroom book/storage room, 2 general purpose rooms, server room.
Basement - Kitchen, Cafeteria, Boys, girls and staff bathroom
5 rooms - 3 classrooms and two general purpose rooms
The following video covers the office, gymnasium and five classrooms.
Floor Plan
Floor plan of the basement and first floor. The second floor is similar to the first floor, except the auditorium extends to the second floor. There is also a nurse's room on the second floor.
Each floor is approximately 10,000 sq. ft. total.
Class rooms are approximately 20' x 30'. Auditorium is 40' x 80'.
The parking lot is about 10,000 sq. ft.
Floor plan of the basement and first floor. The second floor is similar to the first floor, except the auditorium extends to the second floor. There is also a nurse's room on the second floor.
Each floor is approximately 10,000 sq. ft. total.
Class rooms are approximately 20' x 30'. Auditorium is 40' x 80'.
The parking lot is about 10,000 sq. ft.
